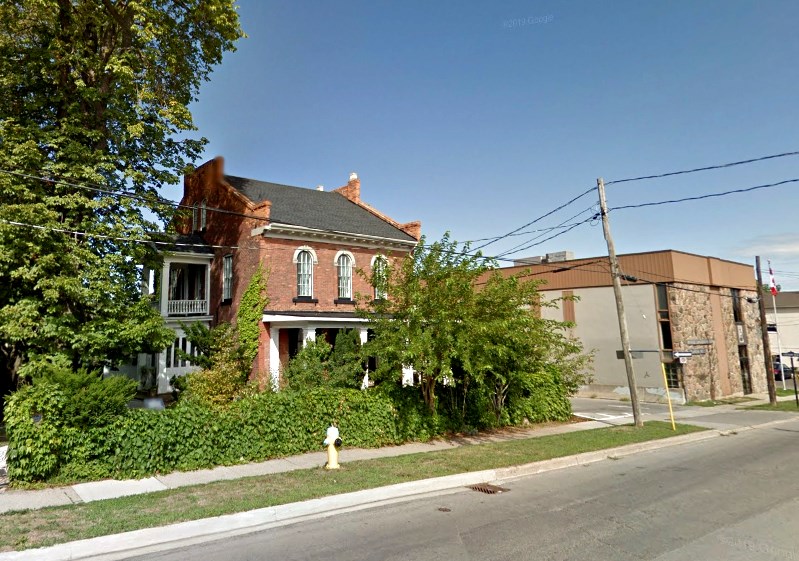Since 1866, the impressive Munro House has been a familiar part of Thorold's landscape. In Part 1, Heritage Thorold provides insight into James Munro's prominence in the Thorold community. Stay tuned for Part 2, when we reveal an inside look at the current restoration of the prestigious heritage home, located at 5 Ormond Street South.
MUNRO HOUSE 1866
5 Ormond St. S.
James Munro came to Canada in 1844 to work in the firm of Whan & Mclean, Niagara-on-the-Lake (a centre of distribution for the province). He was placed in charge of their Thorold branch store when it opened in 1846. Located on the east side of Front Street, the building was a mammoth department store with 26 rooms and large residence above and at the rear. A fire in 1866 completely destroyed the Munro store, but James rebuilt the store and a new house on Ormond Street. In 1875, he had a new building erected on Front Street to house the Bank of Commerce. During the 1870s and 80s, he was also proprietor of a wood and coal yard at Lock 25.
James Munro and Jacob Keefer organized a joint stock cotton factory in Thorold in 1847. Other principal shareholders were Rev. Thos. Brock Fuller, John Brown (owner of cement and plaster mills) and railway contractor Samuel Zimmerman. The factory was located on the mill race between Front Street and the Welland Canal. Cotton from the factory won a prize at the Provincial Exhibition and the mill was acknowledged to be the first cotton factory established in Ontario. In 1967, the Archeological and Historic Sites Board of Ontario erected a historic plaque near the site.
James married Elizabeth Patterson, who after marriage, operated a private school in Thorold. She was a member of the Thorold & Beaverdams Historical Society and was named historian. Both Elizabeth and James were very involved in community and church life, attending St. Andrews's Presbyterian Church. James was active in the building of the first church on Ormond Street in 1859. He was a Councillor, Assessor, an Auditor for the Village and Welland County, and the first treasurer of the Mechanic's Institute (later Thorold Public Library).
They had six children (three of whom died young). Jessie taught at Thorold High School; Col. Donald James Caldwell Munro entered the banking business, and later his father's business. He served as Town Treasurer, Police Magistrate and Vice President of the Thorold Horticultural Society when it was organized in 1929. Col. Munro was active in the military and a member of the National Rifle Assoc., winning prizes in England. Ruth Gibson Munro Cameron, well known in the community, was the only child of Donald and Jean. She worked at the Canadian Imperial Bank of Commerce for 39 years.
This house, still standing on its original site, was built in 1866 and completed in 1868. It is a conspicuous and familiar structure in the context of the neighbourhood. The house, built by James Munro, remained in the Munro family until 2001.
Outside
Several architectural styles are evident: early Italianate, Neo-classical and Classic Revival. The house is built of brick, three bricks thick. Located on the south side, the front door design with arched transom and side lights is significant. The importance of the outside of the house is recognized; the pillars at each side of the entrance gate, the porches, the inside windows (excluding storm windows) and two pair of arched windows in the attic are all significant features.
Inside
The mouldings, register covers and grates throughout the house are significant. In the drawing room/parlour, the archway, leaded windows on the north side, three French doors, the chandelier and two brass sidelights are important features. In the living room, the corner fireplace and fireplace cupboard, two gas lights and pocket door are significant. The leaded windows under the stairway and on the stairway are important features of the house, as well as the French door in the upstairs hall and five upstairs transoms.



