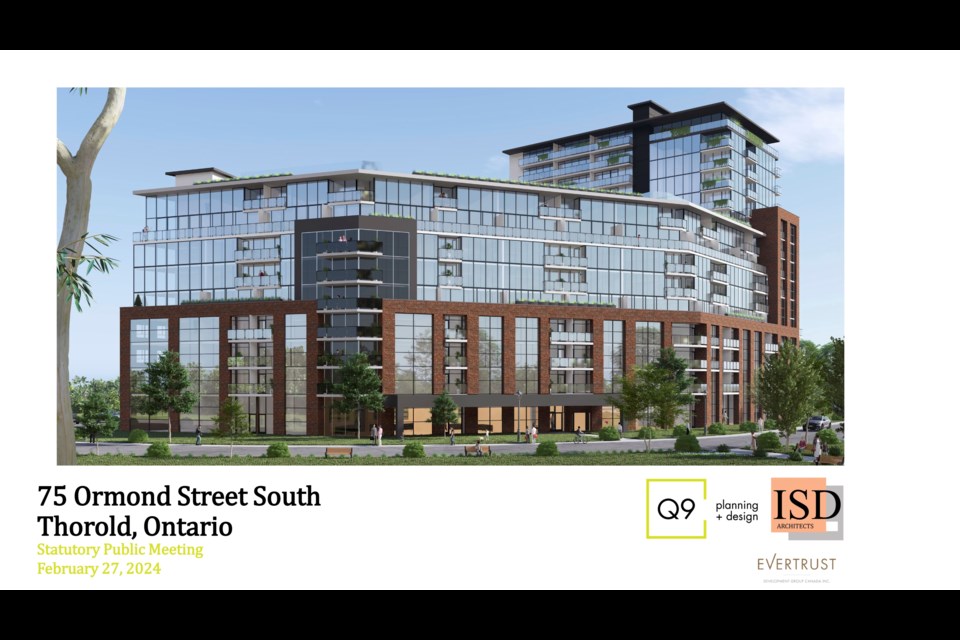The Evertrust Development Group is hoping to build a 275-unit apartment complex at 75 Ormond Street South, but Thorold City Council has some worries about the scope of the project.
“I think it’s way too big for that area,” said Councillor Nella Dekker, during Tuesday’s City Council meeting. “It’s just not conducive to that area, besides that, adding all those extra layers and rooms would increase traffic in that area.”
The proposed apartment complex would have a two-tiered structure, with the southerly portion being 10 storeys high, and the northerly portion being 15 storeys high.
The current zoning by-law only allows for seven storeys, which is why the developer is asking the city for a by-law amendment.
During Tuesday's City Council meeting, Urban planner Dayna Edwards, from Q9 Planning + Design, gave a presentation on the project.
She listed the housing crisis, as well as the rising cost of construction, as a few of the reasons for choosing the height of the building.
“We do have very generous setbacks to the adjacent residential,” Edwards said. “The fifteen storey height is only for a small portion of the top part of the building. We’re looking at the fact that the site is heavily contaminated, it will need a lot of remediating costs that are associated with the cleanup. We feel that this is the appropriate building in scale.”
According to Edwards, a shadow analysis has shown that the surrounding residents would still get at least five hours of sun a day.
“What we found is that a lot of the shadow was in the morning,” she said. “So in terms of meeting the afternoon criteria of five hours, there is a consensus of periods where there is sunlight on the neighbouring residences as well as on the street.”
Another big concern for councillors is the lack of parking.
The project would feature three levels of underground parking, as well as surface parking, but that would only provide 1.08 parking spot per unit, when the norm is 1.25.
David Booker, who is a transportation consultant for the developer, said that this is part of a push to discourage single-use vehicle transportation throughout Ontario.
“We’re trying to create development with fewer parking spaces to discourage those single user trips,” he told council members. “We try to encourage alternate uses of transportation: active transportation, be it walking, bicycle, transit, ride shares and such."
But councillors pointed to the a lack of public transit, as well as amenities in the downtown core.
“According to the Niagara Master Plan, households have 1.7 cars here,” said Councillor Tim O’Hare. “They’re not going to simply disappear because we say you should take transit. Most people in Thorold have to drive to work.”
“Did you give any thought to having commercial activity on the ground floor?” asked Councillor Henry D’Angela. “That’s the only way you’re going to stop people from utilizing vehicles because in that area there is not a lot of commercial activity.”
While Edwards said that that had been discussed, the area is currently only zoned for residential use, and adding a fourth level of underground parking would just be too costly.
“Constructing underground parking is significantly more expensive than surface parking,” she said. “So it really would have a cost implication for the development, particularly as you get further and further in the water table.”
Councillors are also worried about the increase in traffic the development would bring, which is why the developer is proposing a new four-way stop, as well as lowering the speed limit to 40 km/h on Ormond Street South.
The owner of plastic wholesaler iPoly, right across the street from the proposed the development, also spoke at Tuesday's meeting, as he is worried that the complex will put new sound regulations on his business.
“It’s been in the past that residential has encroached on us and we’ve had to redo studies and spend a fair bit of money doing that,” he told council members. “We’re a small business and we’re interested in staying in Thorold. Before anything gets done, at least consider us as a business and what impact it might have on us.”
When asked if the project would include affordable housing, Edwards said that that was not on the table for now.
“At this time we’re providing market condominium for sale housing,” she said. “Because we have a variety of sizes in units from one bedroom all the way up to four bedrooms we will have units that are more attainable than housing in the City of Thorold, which is mainly single detached dwellings.”
When asked for a rough estimate of the sale price per unit, Edwards said that they could go between $400,000 and $700,000, depending on the size.
The project is still early in development and Tuesday’s meeting was solely for information purposes. A City Hall report with recommendations will come before Council at a later date.



