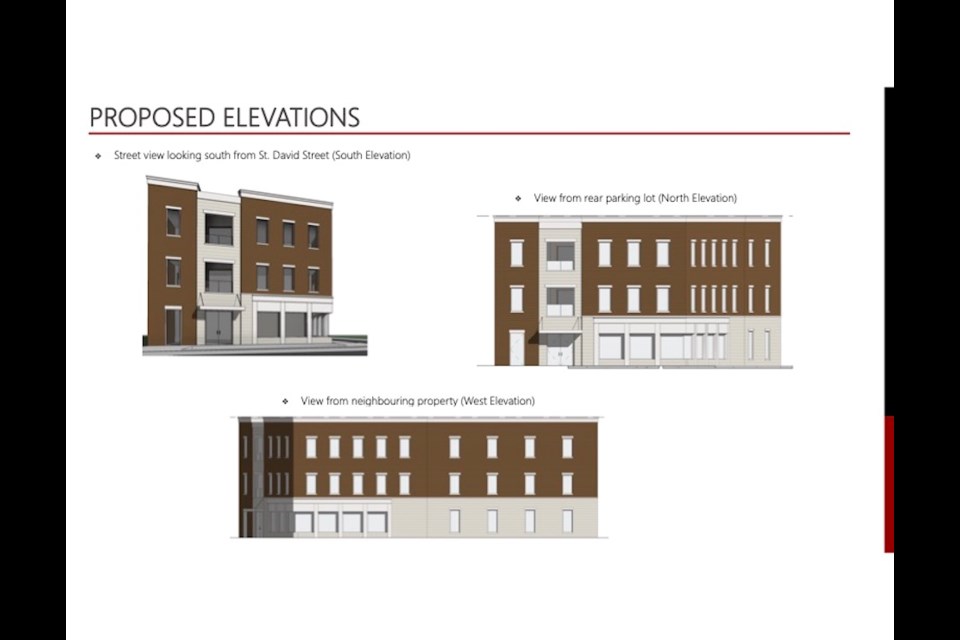Where in downtown Thorold should the city allow for more and denser housing?
That question came to the forefront at a city council meeting on Sept. 13, during a discussion about a proposed three-storey mixed-use building at 13 St. David Street West.
Michael Saporito is proposing a small apartment complex that would have a commercial property on the ground floor and six apartment units on the second and third floors: four two-bedroom units and two one-bedroom units.
For the project to move forward, the lot — right across from the heritage designated Keefer Mansion — would need to be rezoned from R3C (Triplex, Fourplex) to RC2 (Downtown Mixed Use).
Susan Smyth, a senior planner at the Quartek Group, the firm assisting Saporito, was at the council meeting to explain the project.
In her presentation, Smyth highlighted several heritage studies the project has been through, and how the developer intends to use bricks and stones to match the other heritage buildings in the area.
After her presentation, some councillors asked questions about parking. While there would be nine residential parking spaces on the building site itself, there would be no commercial parking provided.
Saporito, who also owns Mike’s Auto Service at 11 St. David St. W., is hoping to build a ramp that will bridge the two properties, allowing people utilizing the commercial space at 13 St. David St. W. to park at the property next door.
“The intent is to allow for the spaces on 11 St. David and it would be through an easement,” Smyth told council members. “There will have to be some sort of ramp that comes, there will have to be some sort of accommodation for accessibility.”
Councillor Carmen DeRose asked what the pricing of the units would be and if they would be affordable.
“I believe that the rates will be somewhat competitive with apartments within the city and the region,” answered Smyth.
Not every councillor seemed convinced of the project.
“I can’t imagine being neighbour to this,” said councillor Victoria Wilson. “I also don’t think it fits in well on St. David with those beautiful century homes and Keefer Mansion across the street. It doesn’t look accessible to me. I don’t think it fits in the area. If I lived next door, I would be really upset with the council that would pass that.”
Jason Simpson, the city’s Acting Director of Planning and Development Services, stressed that at the moment, the only issue being discussed was a change in zoning.
“All the details of the development will still have to be reviewed by staff through the site plan process which has not commenced yet,” he told council members. “Things like accessibility, landscaping, all those things will be reviewed through that other process. What is before council today is simply just the change to the zoning.”
After that clarification, many councillors voiced their support for the project.
“Sure, nobody wants it next door to them, but it fits all the criteria in terms of provincial plan, regional plan, and the city’s official plan,” said councillor Anthony Longo. “We talk about needing different types of housing for different people. This could potentially be housing for sick seniors who want to get out of a bigger home. We got to put it somewhere.”
Councillors John Kenny, Ken Sentance and Nella Dekker also voiced their support for the project, and after a vote the change in zoning was approved.



