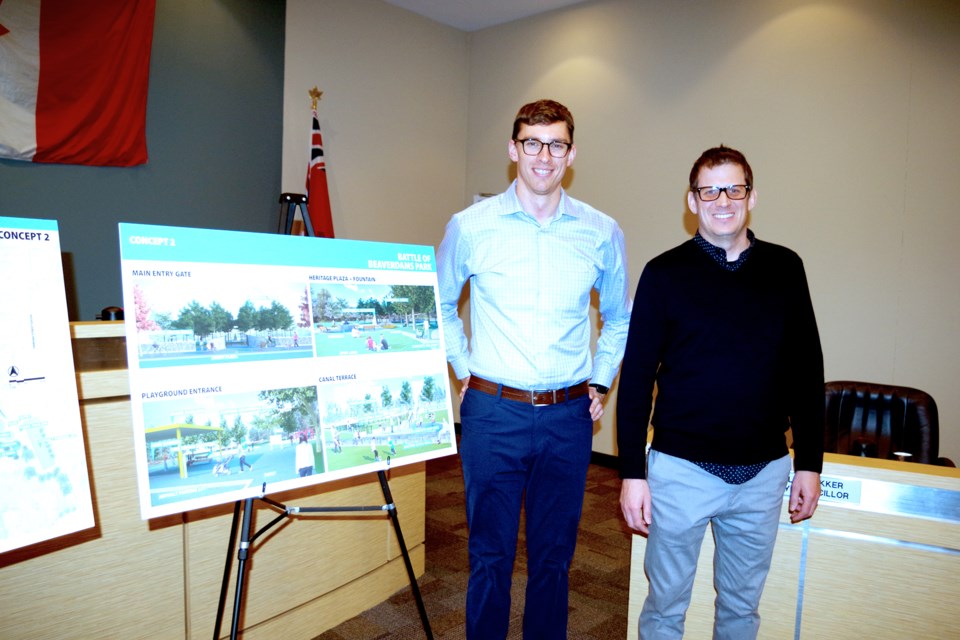In addition to making it more inviting to families, cyclists, people in wheelchairs, and the general public, highlighting its Welland Canal history is another objective behind the city’s plan to redesign the 10-acre downtown passive park.
Plans were unveiled by Mike Barker and David Duhan from Shift Landscape Architecture at city hall Thursday night, who led a public meeting, answering questions and asking for comments regarding their three conceptual drawings to change the park in different ways.
Some concepts contain the same elements. For instance, in two of the three concepts, the long stone wall that lines the park’s Sullivan Street entrance would be replaced with a steel fence “so there’s still a visual into the park,” explained Barker.
“All three concepts try to highlight the canal and tell a story,” he added. “All concepts provide an accessible amphitheatre with a ramp, and in Concept 1, there is terraced seating.”
Concept 1 also includes planting a grove of memorial trees at the front entrance and creating simple gardens within the ancient canal lock walls, as well as building “A wooden deck and a ramp to the canal space, vegetation along the fence to create a boundary and containment from the apartments” that back onto the park.
According to Barker, Concept 1 would also “collect the (historical) markers that are haphazard and place them either around the fountain or near the entrance.”
In all three of the concepts, the parking lot is expanded and a playground added, making it more of a family space,” with variations among the three playground designs.
In Concept 1, there’s a climbing net, while Concept 2 includes “more of a traditional playground” and Concept 3 contains a “natural playground.”
New asphalt will enhance the stone parking lot at the south end, which will double in size, from about 30 to 60 spaces.
Coun. John Kenny, who’s a member of the Parks, Recreation and Trails committee, suggested the addition of parking at the Sullivan St. entrance as well.
“I’ve had people coming to me about more parking,” he noted. “It’s just common sense for downtown.”
Coun. Fred Neale agreed, adding that the name of the park should be changed as well, “Because the Battle of Beaverdams is not accurate” in terms of the park’s location. “We are looking at options for changing the name.”
Since “Water is an issue” in the park, according to Barker, Concept 2 features a rain garden and shaded pavilion.
“All the concepts try to introduce natural ideas,” he said, and Concept 2 also includes the creation of Thorold Horticultural Society gardens along the old canal walls.
It would also introduce a junior and senior playground area, and bike repair station to capitalize on cycle tourism.
According to Duhan, “The intent would be to have a hub of cyclists” gathering and using the park as a place to recharge.
While Concept 2 is the “most simple,” said Barker, “This one is challenging, because there are so many things staying the same.”
Concept 3 “retains a bit of the stone wall” at the front entrance, he added. “The rest is replaced” with a steel fence.
Concept 3 also suggests placing historical elements along a pathway leading to the fountain, providing space for the Horticultural Society to develop a garden, creating a simple ramp down to a small concrete landing atop the canal wall, and a grass slope to provide the remainder of seating in front of the bandshell.
Heritage Thorold chair Craig Finlay commented, “I like a lot of the stuff that I see.” However, he added, “Additional washrooms are needed” in the park.
He has a vision to lead heritage tours through the park in the future, guided by technology.
“It’s time to take tourism into the 21st century; develop an app that tells you about the history,” he said, including a canal walk recalling its critical role in Thorold’s growth.
Urging all people who attended to submit their comments in writing at the meeting, Duhan explained, “Right now, we are just gathering public input. Within about a month to six weeks, we will have a referenced concept and get comments from the city and a cost estimate. The price range can change drastically, depending on the chosen elements of each of the three” (concepts).
If you were unable to attend the meeting but want further information contact:
Mr. Curtis Dray
Manager of Community Services
E-mail: [email protected]



